Company Experience
With over 40 years’ experience in structural construction our team have delivered over $3b of high-quality formwork solutions for large scale residential buildings and hotels, mixed-use commercial projects, hospitals, shopping centres, stadiums, carparks and civil works.
Our team have delivered some of Victoria’s most notable projects and structures and they have worked with a diverse range of Tier 1 Design and Construction partners across Melbourne.
Residential Projects
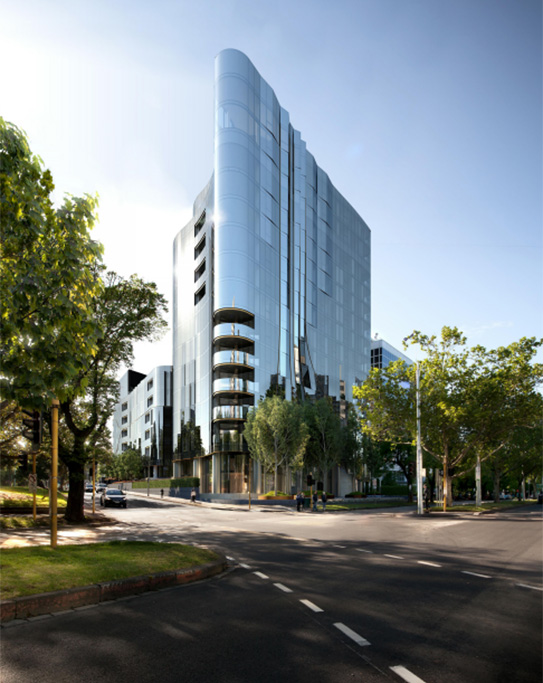
L.U. Simon Builders Pty Ltd
Sector:
Residential
Location:
Melbourne
Status:
Under Construction
L.U. Simon Builders Pty Ltd
Residential
Melbourne
Completed
A boutique collection of luxury residences over 14-levels. The Muse will be home to 42 luxury residences with a pool, spa, gym, club lounge, concierge services, and four levels of parking.
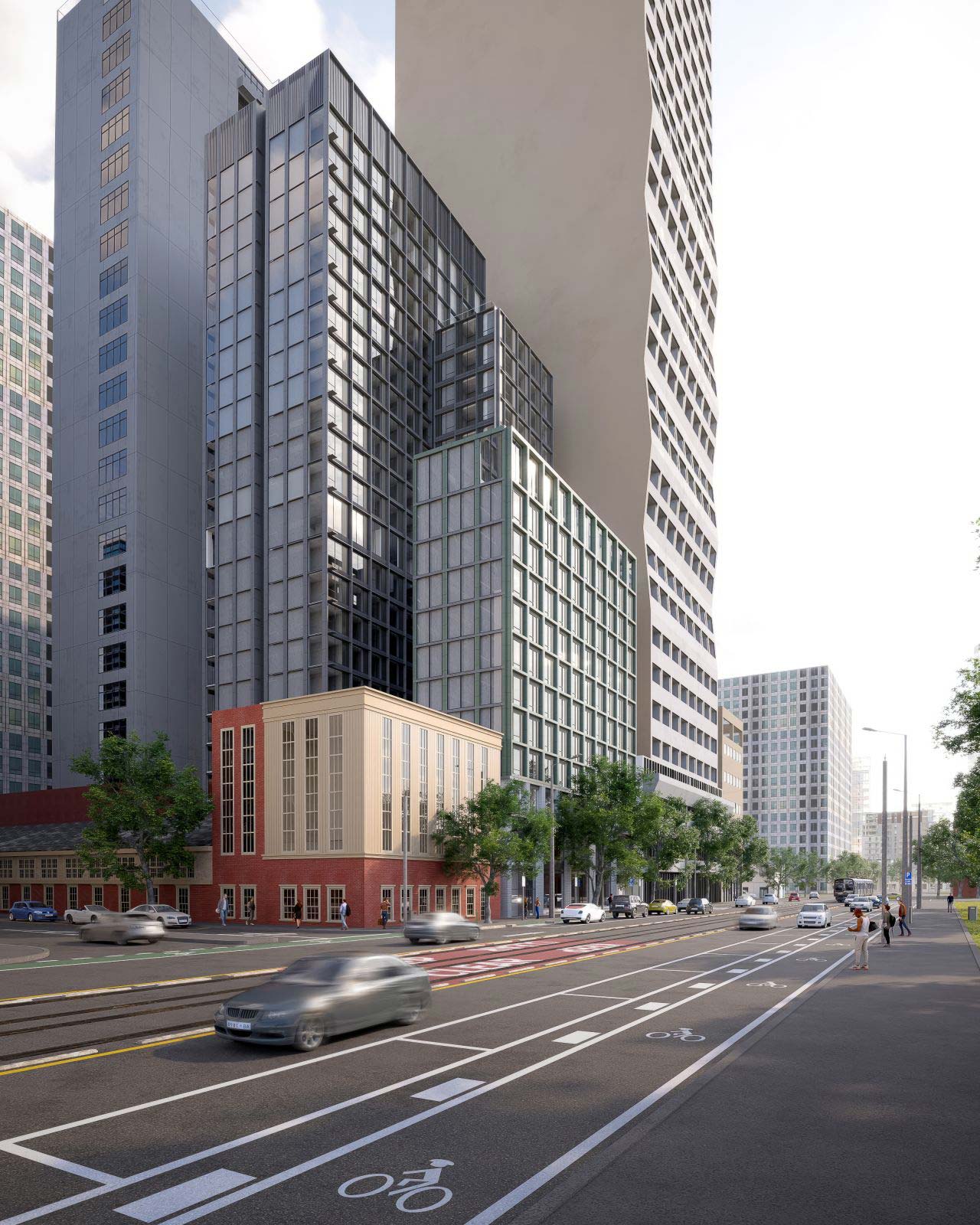
Kane Constructions
Sector:
Residential
Location:
Melbourne CBD, VIC
We have proudly signed on to Iglu William Street’s Student Accommodation project, our first student accommodation project, and our first project with award-winning builder Kane Constructions. This project includes 24 suspended levels and a basement, covering 16,000m² of mono finish slabs. We will also be pouring 6,500m³ of concrete and installing 56 screens.Our team is also responsible for the lift and stair core, featuring a high-class exposed concrete finish. We are focused on maintaining high-quality standards for this addition to Melbourne’s student accommodation sector.
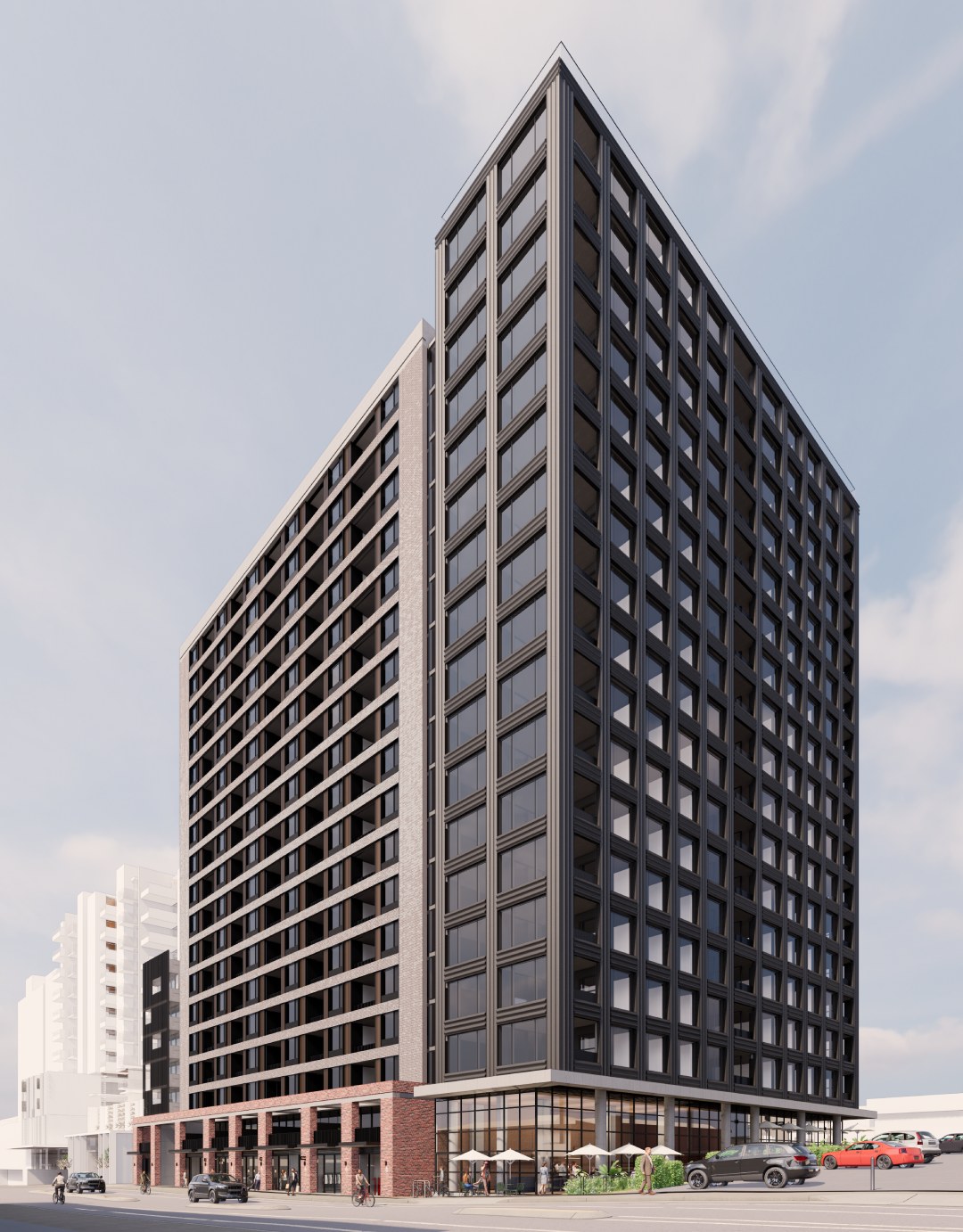
Client: Kapitol Group
Sector: Residential
Location: Preston
Status: Under Construction
Description: The High Street Preston build-to-rent project is PCF’s largest residential project to-date. The 18-storey tower in the heart of Preston features 292 apartments with 22 suspended slabs, a 3-level basement, 39,000m2 of mono finish slabs, 12,000m3 of concrete, an insitu core, 62 screens, and will be constructed using over 1000 precast panels.
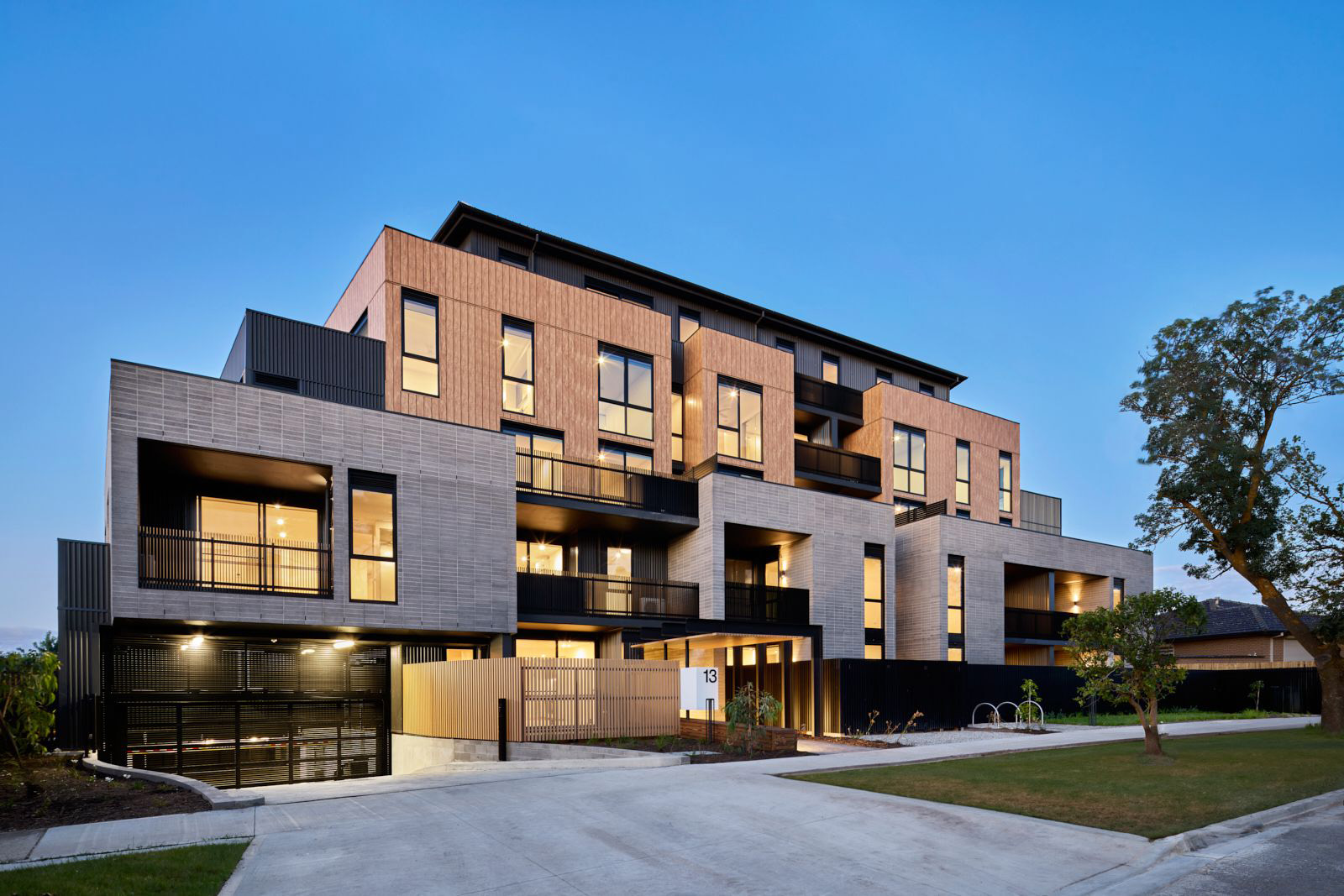
Maben Group
Residential
St Albans, VIC
Completed
Women’s Housing Limited (WHL) is a not-for-profit organisation that provides low-cost housing to women at risk of homelessness. This new building with 5 suspended floors and basement car park, will provide 53 apartments for women in need.
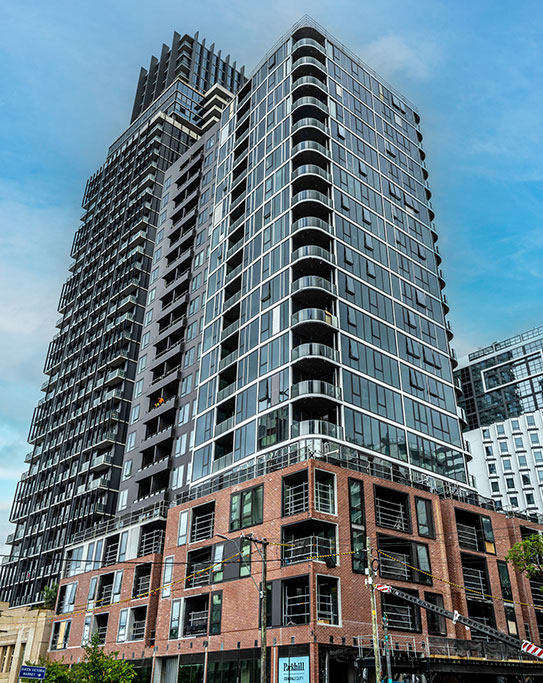
Kapitol Group
Sector:
Residential
Location:
Melbourne CBD, VIC
Status:
Completed
Kapitol Group
Residential
Melbourne CBD, VIC
Completed
Parkhill apartments is a limited collection of 161 residential, 1- and 2-bedroom boutique residences by multi-award-winning Melbourne property developer Central Equity. The development has 24 levels, including two basement car parks, a ground floor common area which includes three commercial tenancies, 18 levels of apartments, and a roof top common area with recreational facilities for the building’s residents. The structure was built using a crane lifted core, built by PCF in 5-day cycles. Over 60 brick snap panels were used per floor from ground to level 4, with each mortar joint meticulously lined up to create a continuous brick wall.
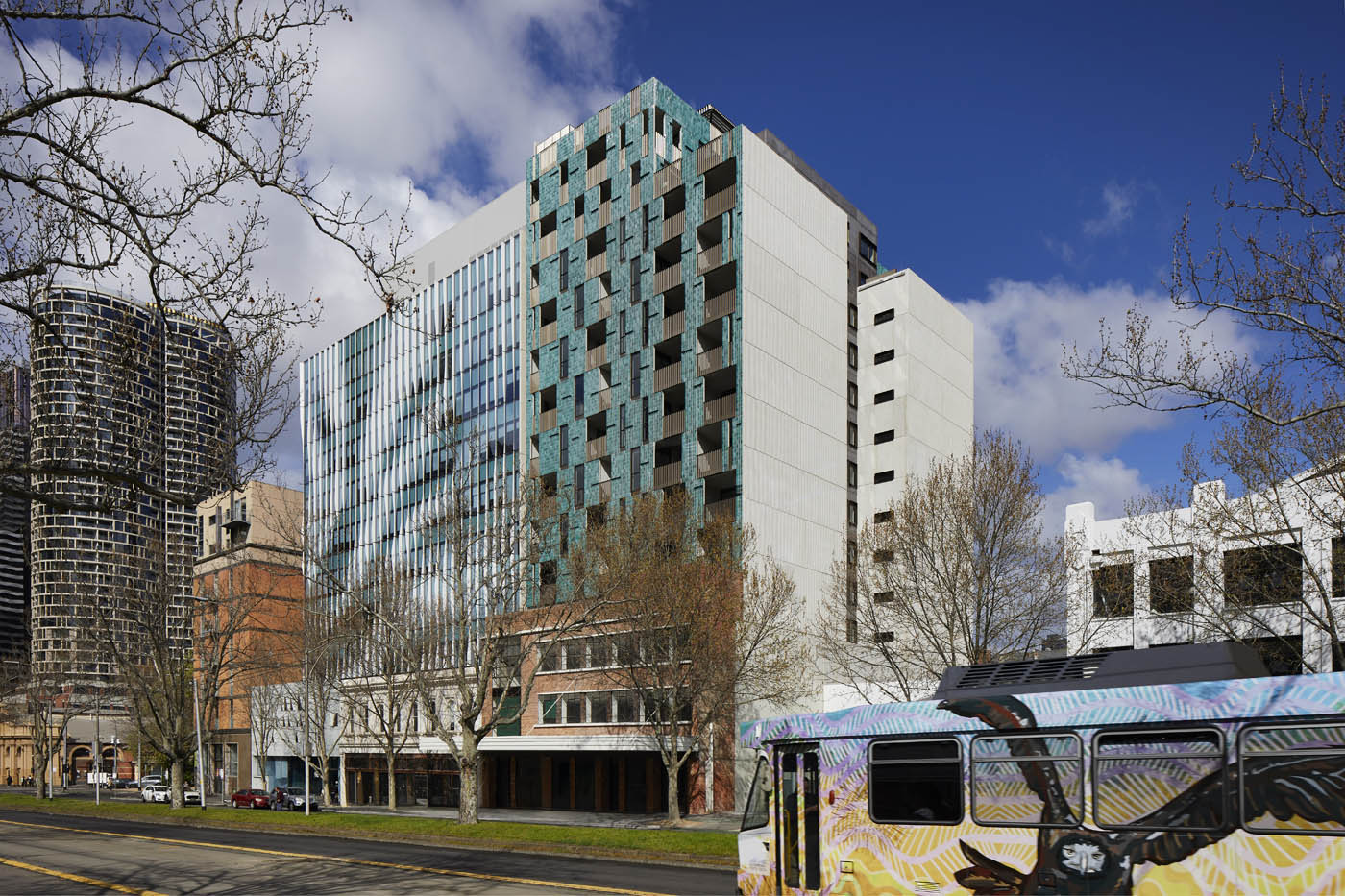
Kapitol Group
Sector:
Residential
Location:
Melbourne CBD, VIC
Status:
Completed
Kapitol Group
Residential
Melbourne CBD, VIC
Completed
Tungs is a 13-level build-to-rent residential project, consisting of fifty-five 1-, 2- and 3-bedroom apartments including two penthouses, communal roof-top terrace, ground-floor retail space, two floors of commercial office space, and a 2-level basement. A total of 3400m3 of concrete was used.
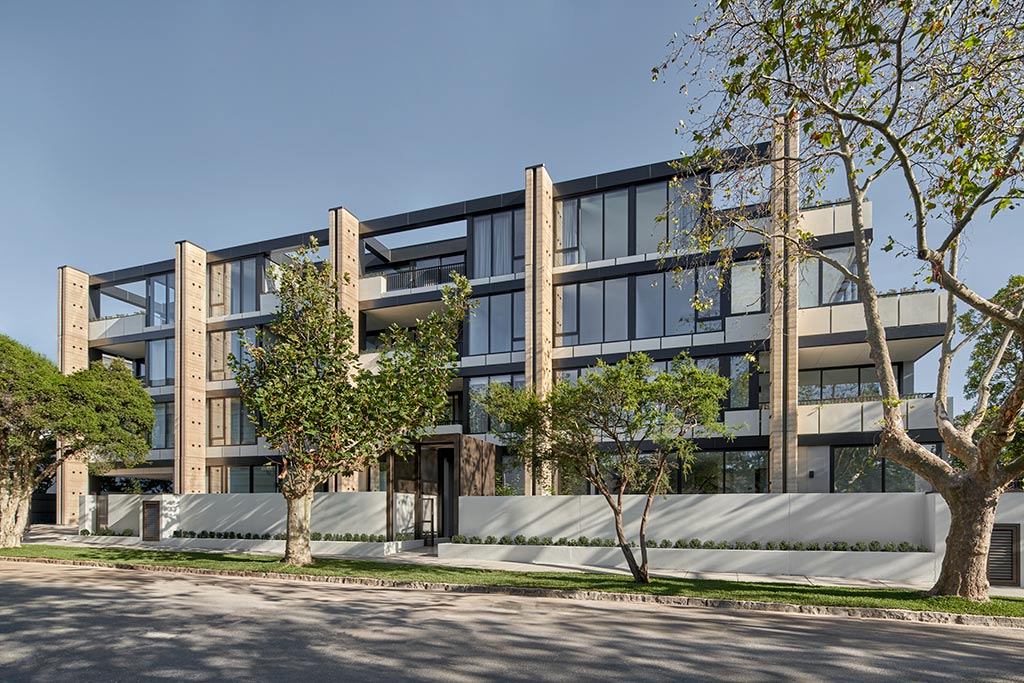
Kapitol Group
Residential
Malvern East, VIC
Completed
This Telha Clarke-designed project of 39 luxury apartments includes unique rammed earth columns that line the front and west façades of the block, making Hurstmon one of the only residential builds in Victoria to feature this sustainable natural building finish. PCF completed 2 basement levels, 4 suspended slabs, and roof and insitu poured core and columns totally over 10,000m2. PCF utilised conventional formwork, pan systems, and lightweight vertical panel systems to deliver the project in a timely and practical manner.
Commercial Projects
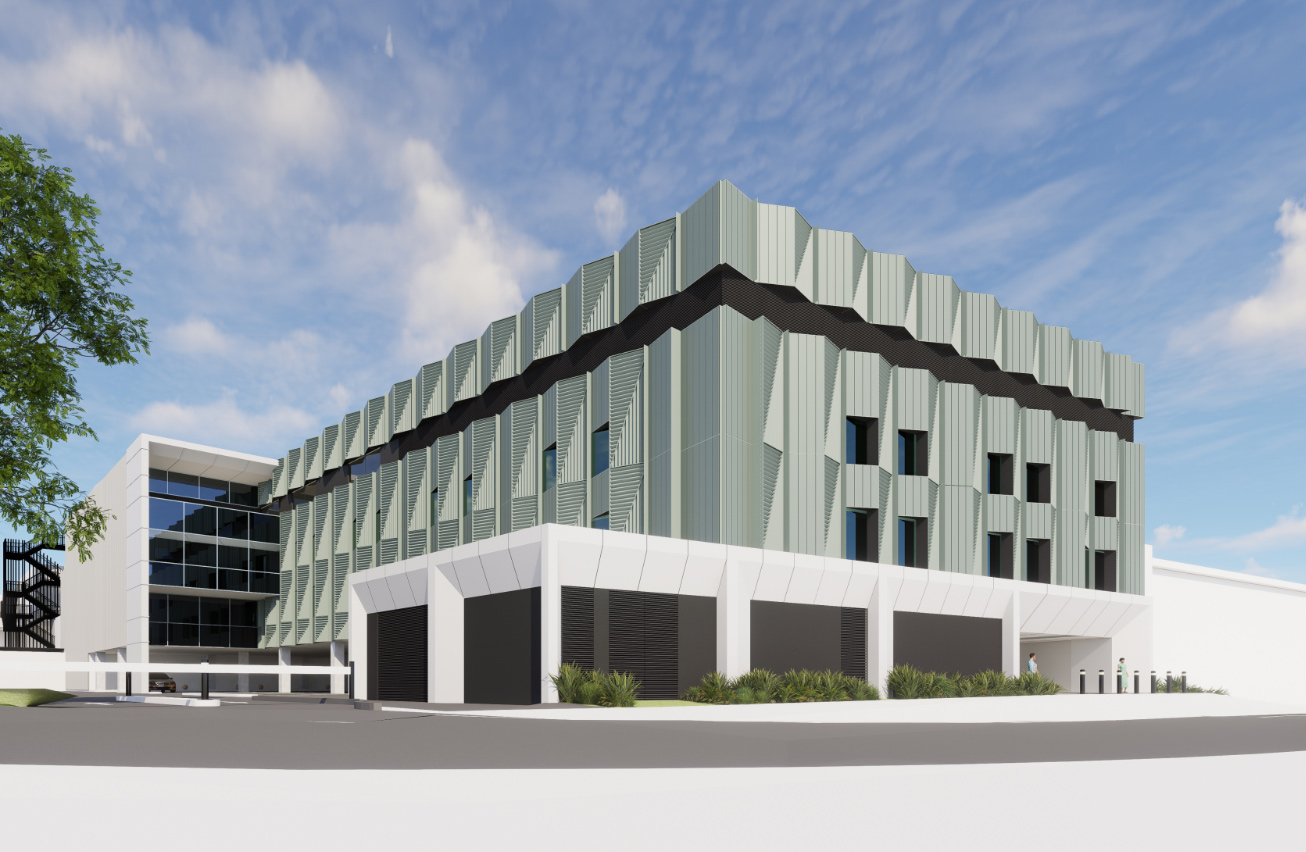
Kane
Health
Melbourne CBD, VIC
Under Construction
Description:
A new multi-storey facility is being constructed to include an inpatient unit, four operating theatres, a central sterile supply department, and dedicated spaces for outpatient services. This development will enhance the hospital’s services, providing the Knox and Yarra Ranges communities with access to state-of-the-art healthcare close to home. Construction is currently in progress and is anticipated to be finished by 2026.
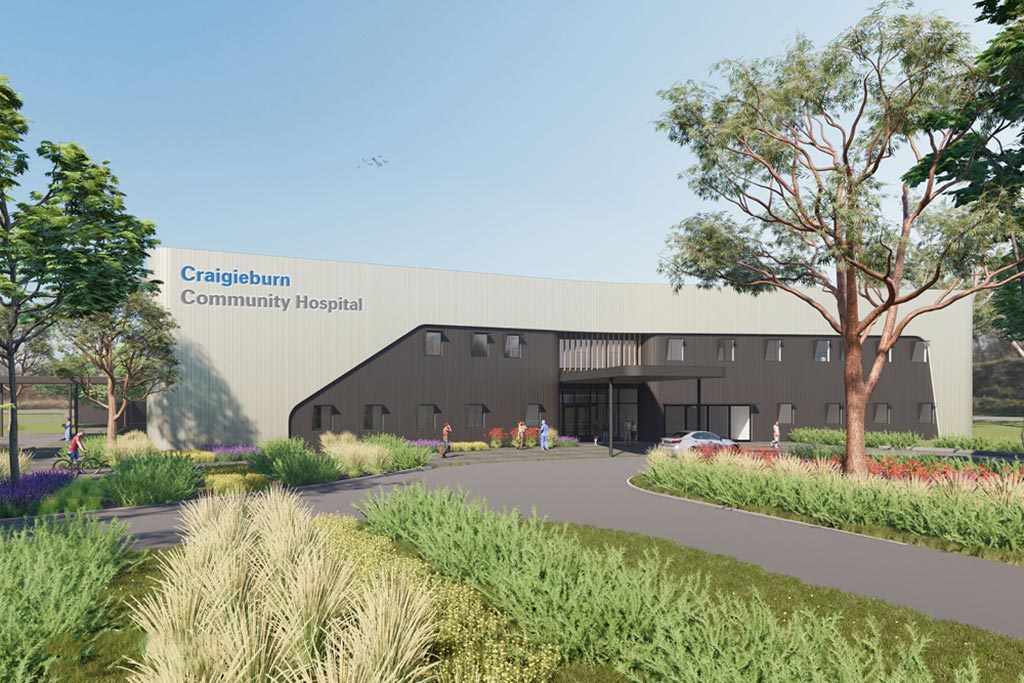
Lendlease
Health
Craigieburn, VIC
Completed
Our first project for renowned construction company, Lendlease, this new community hospital will support a major growth area in Victoria. Managed by Northern Health, the Craigieburn Community Hospital will be an expansion of the current Northern Health Craigieburn Centre and will enable more people to manage their health needs closer to home with links to specialists, community health providers and social support services.
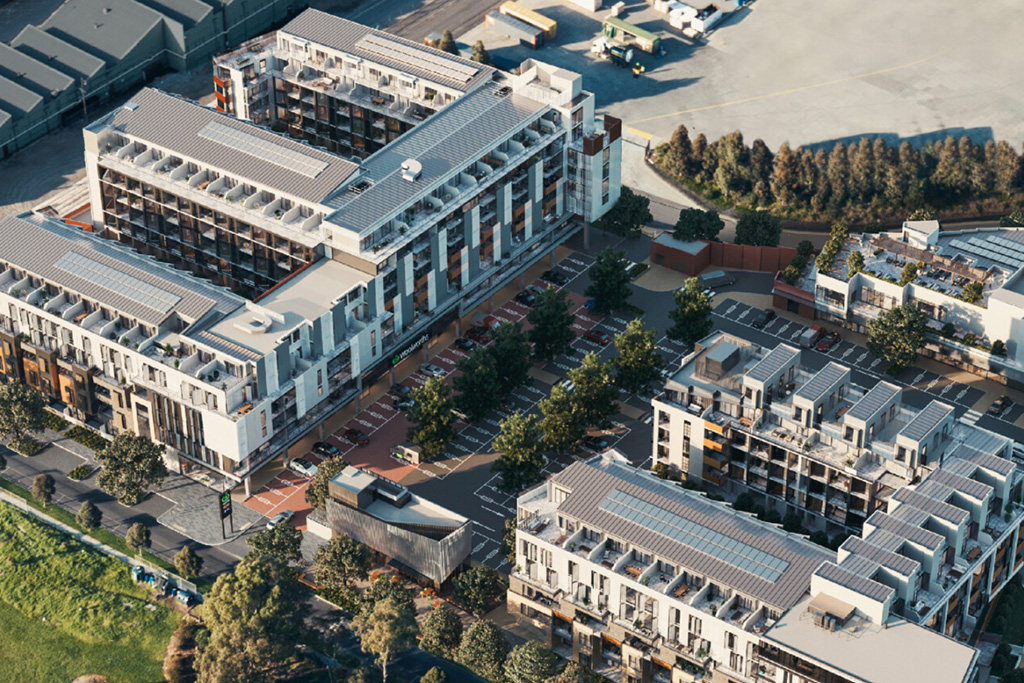
Hickory Group
Commercial
Spotswood, VIC
Completed
An exciting new mixed-use development in McLister Street, Spotswood, providing vital retail and accommodation. This site will be home over 500 people in 334 one, two and three, bedroom apartments integrated seamlessly with the retail to create a thriving Town Centre, sure to set a new standard in Melbourne’s west. PCF were engaged to complete four suspended floors over 1,300m2.
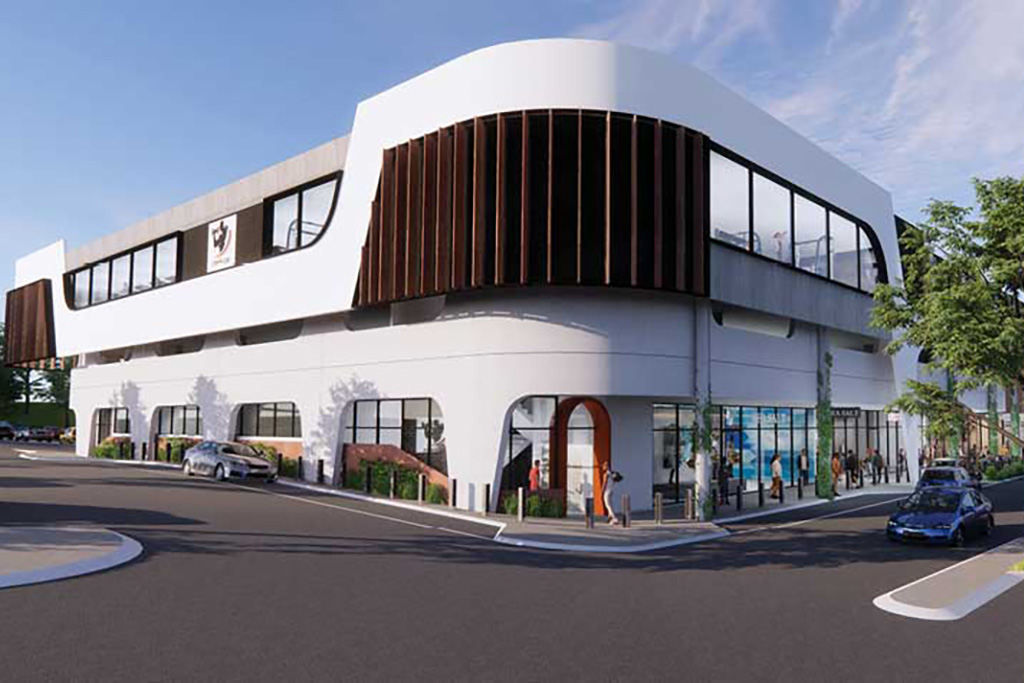
Maben Group
Retail
Blackburn, VIC
Completed
PCF were engaged to complete the superstructure works, and two suspended car park floors, spanning over 6000m2 in total. The team used roughly 1900m3 of concrete.
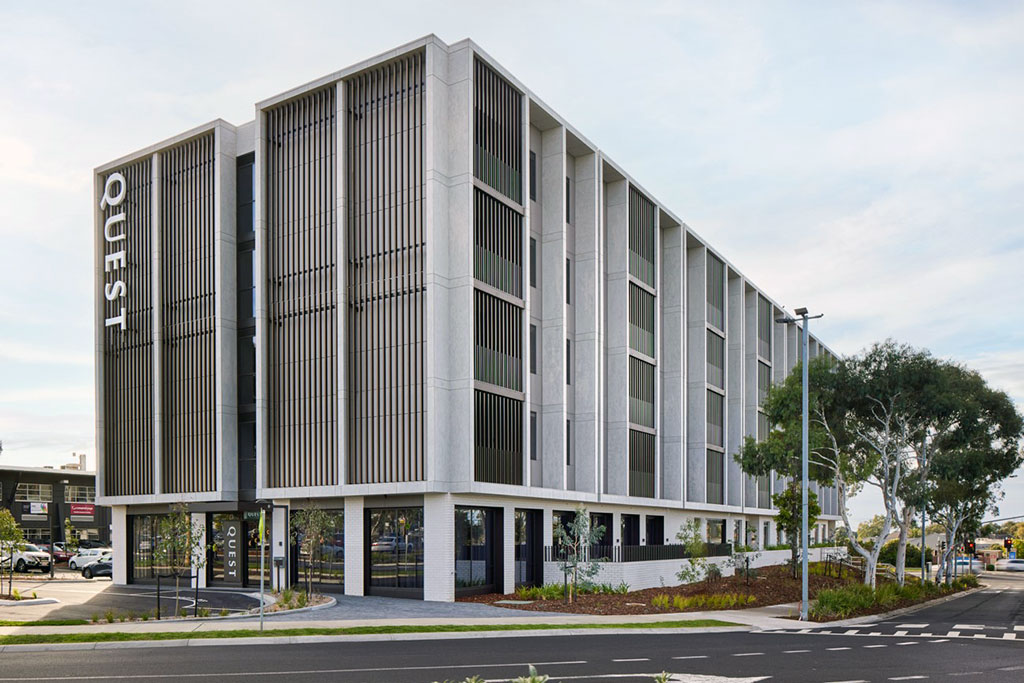
Maben Group
Tourism / Leisure
Watergardens, VIC
Completed
Quest Apartments in Watergardens, a huge growth corridor, north-west of Melbourne, comprises of 86 apartments on 5 levels, plus guest services including a business lounge, conference rooms gym and carpark. PCF handled all the horizontal formwork for Quest Apartments, while also installing all vertical elements as precast. PCF used a scaffold perimeter protection, combined with the use of pans internally to really give this project an edge.
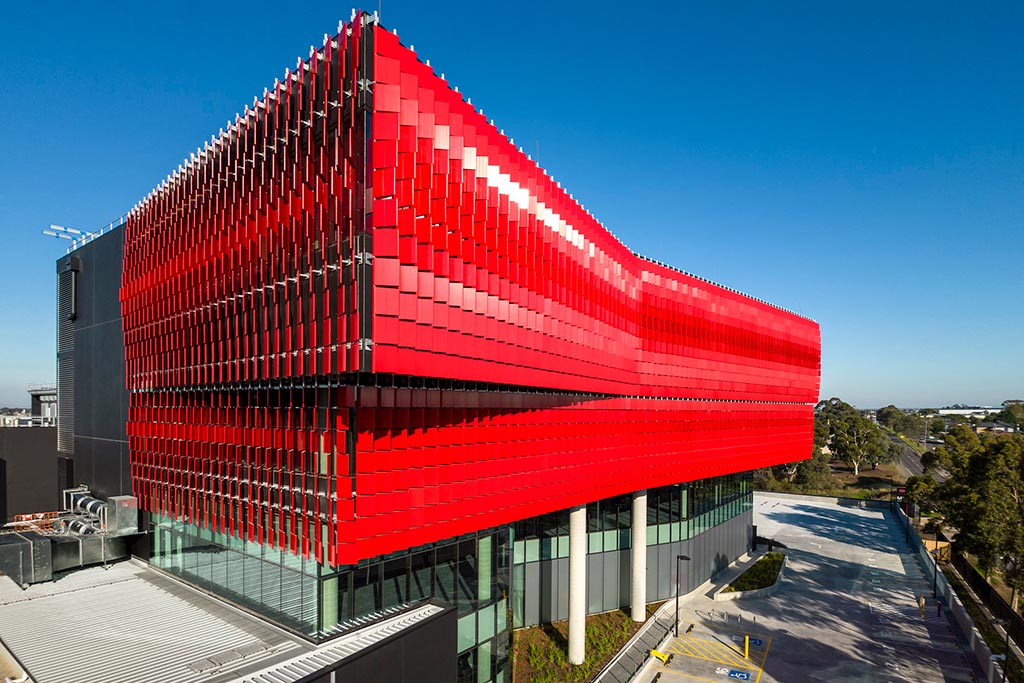
Kapitol Group
Commercial
Tullamarine, VIC
Completed
NEXTDC’s M2 Innovation Tower is a 7,494m2 new commercial building, located at the front of NEXTDC’s M2 data centre facility. The building comprises of 5-levels of offices, function spaces, a commercial tenancy, training facilities and end-of-trip facilities. The project also includes parking for 240 vehicles. 2,664 sunshade fins will make up the building’s unique façade structure and once complete, the building will achieve a 5-star NABERS rating. PCF completed approximately 10,000m2 of slab formwork for the project, with 5 suspended slabs that varied in height between 5 and 6 metres. The building is built to withstand earthquakes for 2000 years.
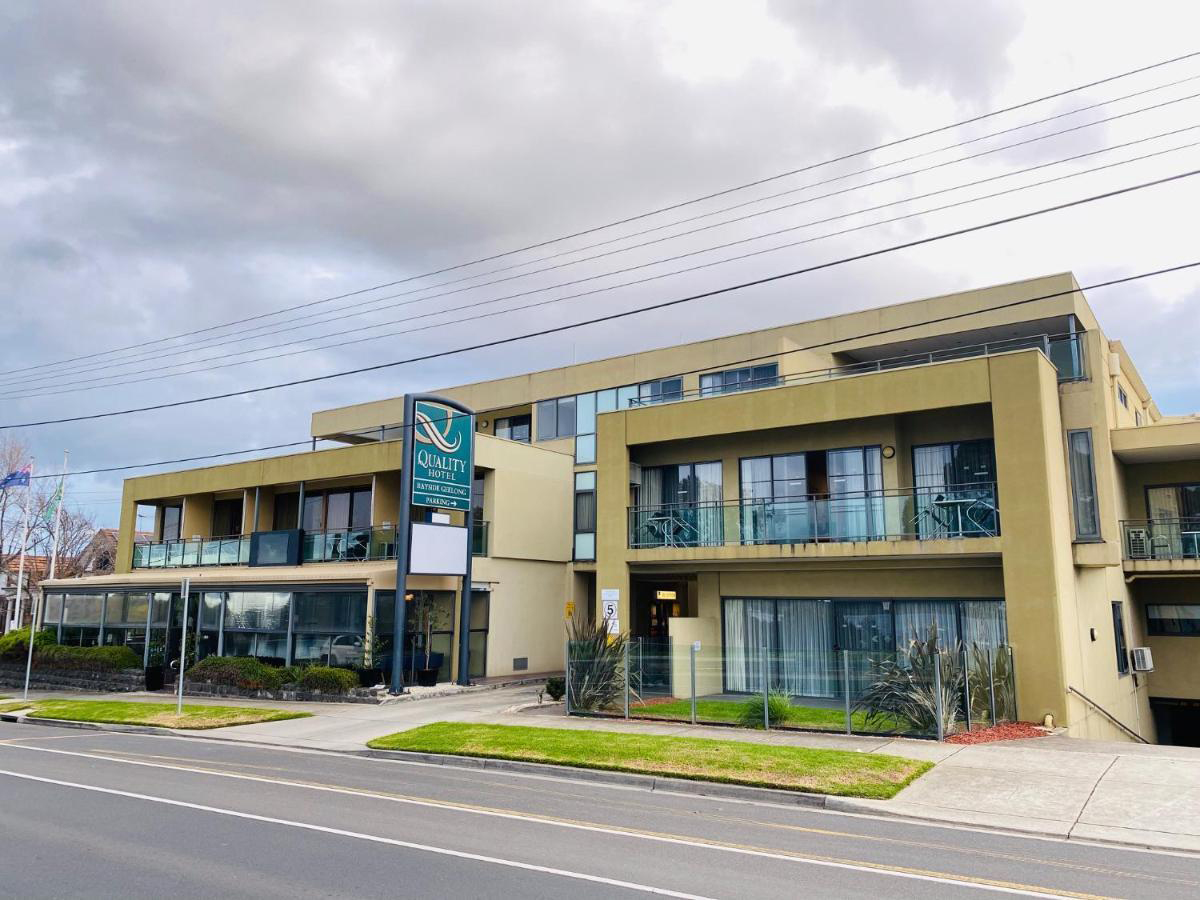
Maben Group
Commercial
Geelong, VIC
Completed
This project consists of a new build extension to the existing Bayside Geelong Hotel & Apartments. The redevelopment will comprise of 82 suites over 3 levels plus a single level basement car park.
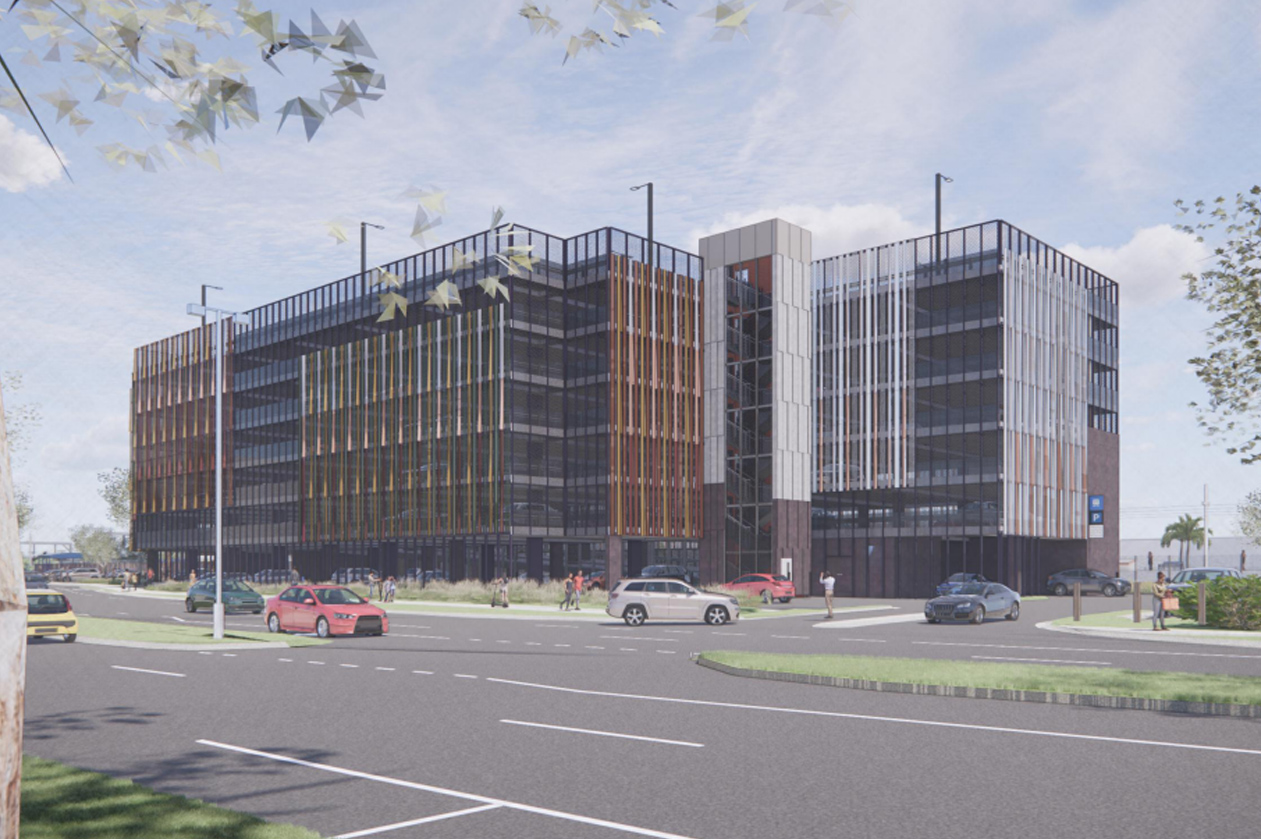
L.U. Simon
Commercial
Frankston and Greensborough, VIC
Completed
The Frankston Car Park upgrade project will deliver a new multideck car park, providing Frankston commuters with 500 new car parking spaces, lighting and CCTV. The Greensborough Station car park upgrade project will deliver commuters a new 100 space multideck car park, bus interchange, lighting and CCTV.
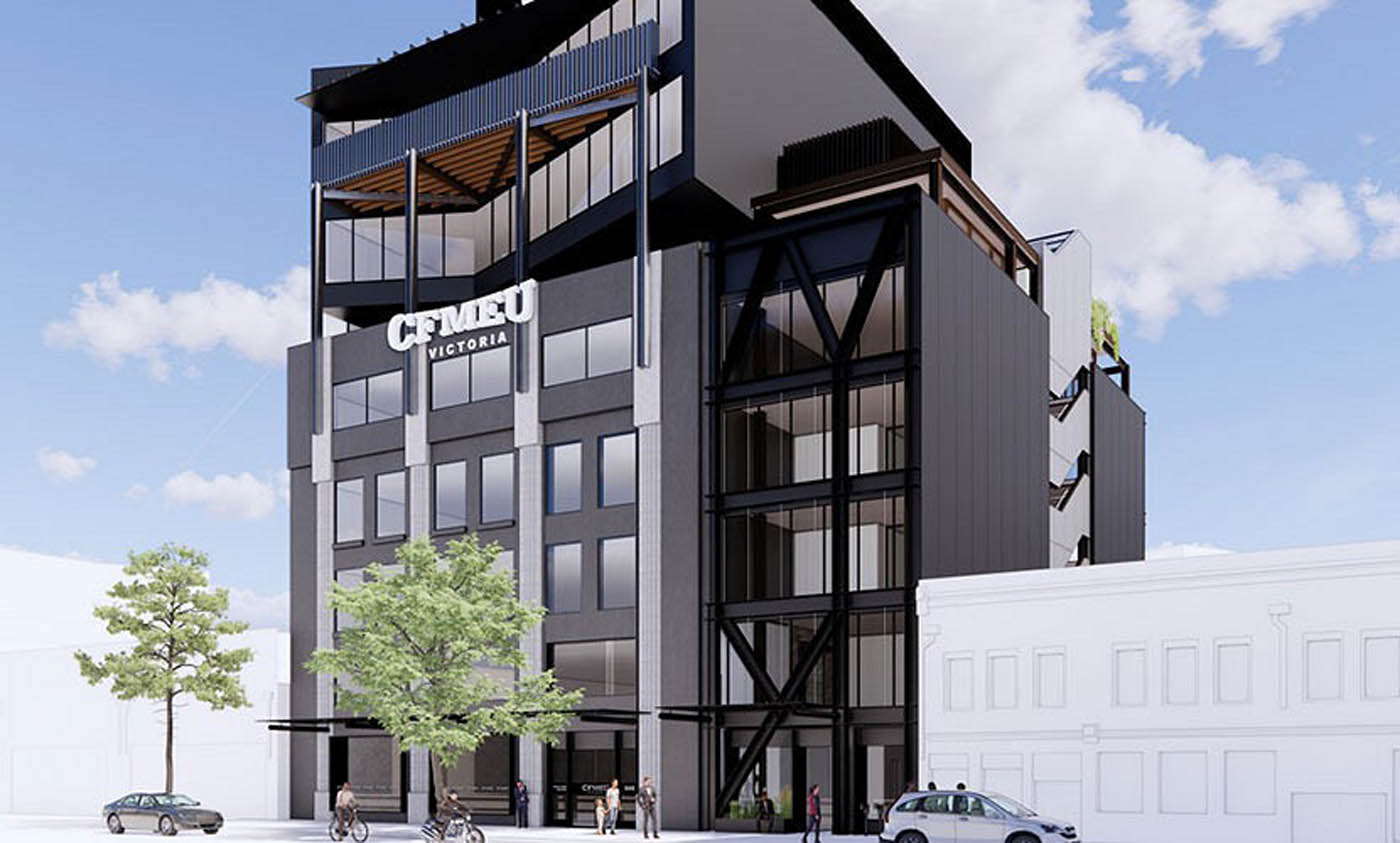
Kapitol Group
Commercial
Melbourne CBD, VIC
Under Construction
The 5-level, 850m2 CFMEU Training and Wellness Centre will serve as a dedicated training and wellness facility for CFMEU members, featuring five distinct areas designed to cater for specific needs. These areas include culturally sensitive spaces for women and indigenous members, a state-of-the-art gym / rehabilitation space for injured members returning to work, and a versatile multi-purpose space for functions and events. PCF completed the foundations, slab-on-ground and suspended levels, modular core system (installed in a single day), and the structural steel with bondek formed concrete slabs.
Industrial Projects
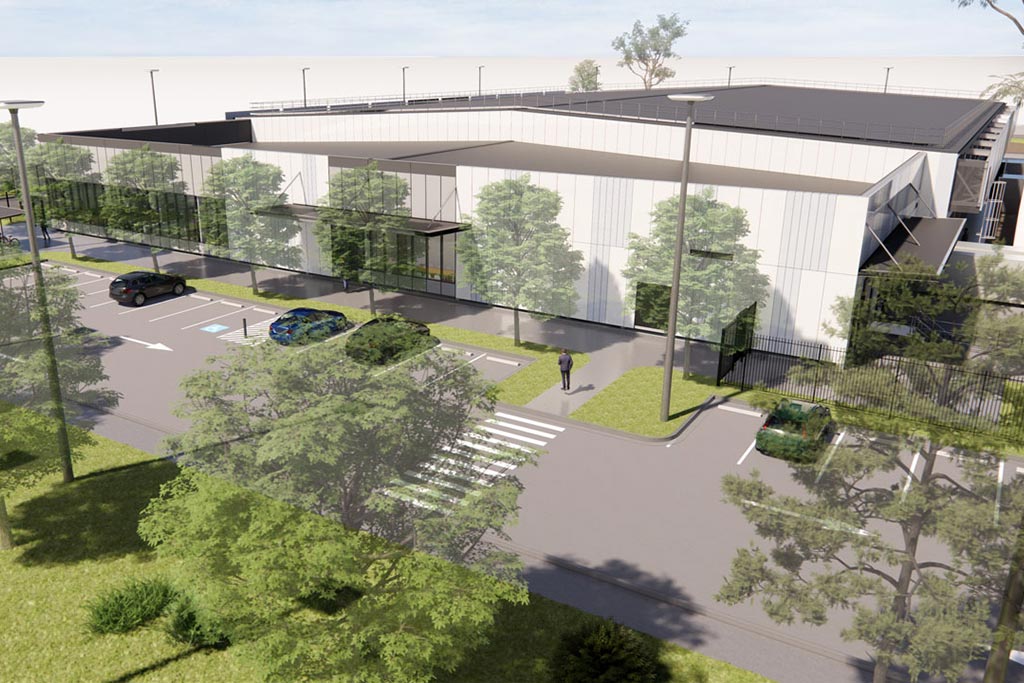
Kapitol Group
Industrial
Yarraville, VIC
Completed
MEL04 is one of three new generation data centres for Microsoft. PCF managed over 7200m2 of concrete slab on ground for the main complex and external areas including water tank slabs; electrical room slabs and pump; and fire and bicycle room slabs on ground. PCF also installed the precast required for this sizable project.
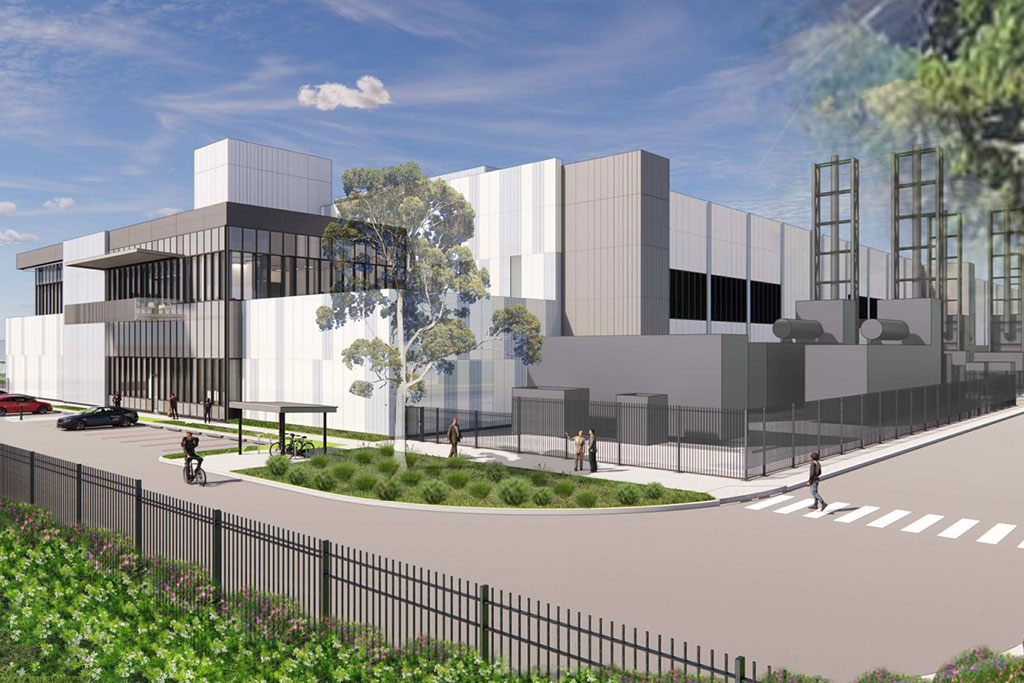
Kapitol Group
Industrial
Yarraville, VIC
Completed
MEL05 is one of three new generation data centres PCF has in its 2023 project portfolio for Microsoft.
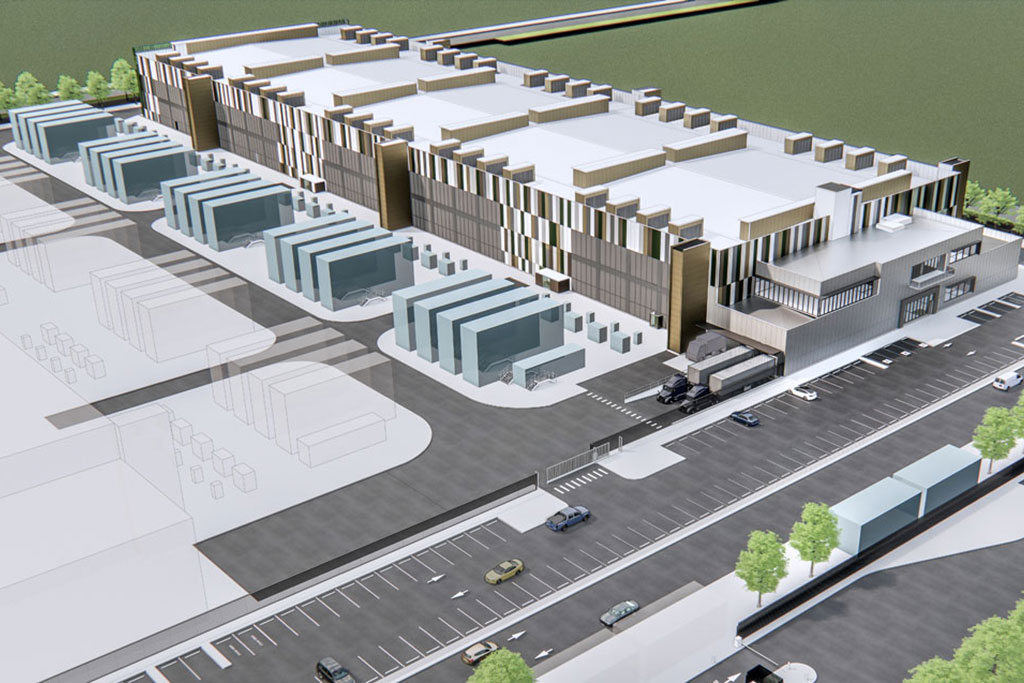
Kapitol Group
Industrial
Truganina, VIC
Completed
MEL11 is one of three new generation data centres for Microsoft. The data centre is the largest PCF have worked on with a total concrete surface area of 33,600.0m2, 19,600.0 m2 of ground slabs, and a 7-metre-high suspended slab.
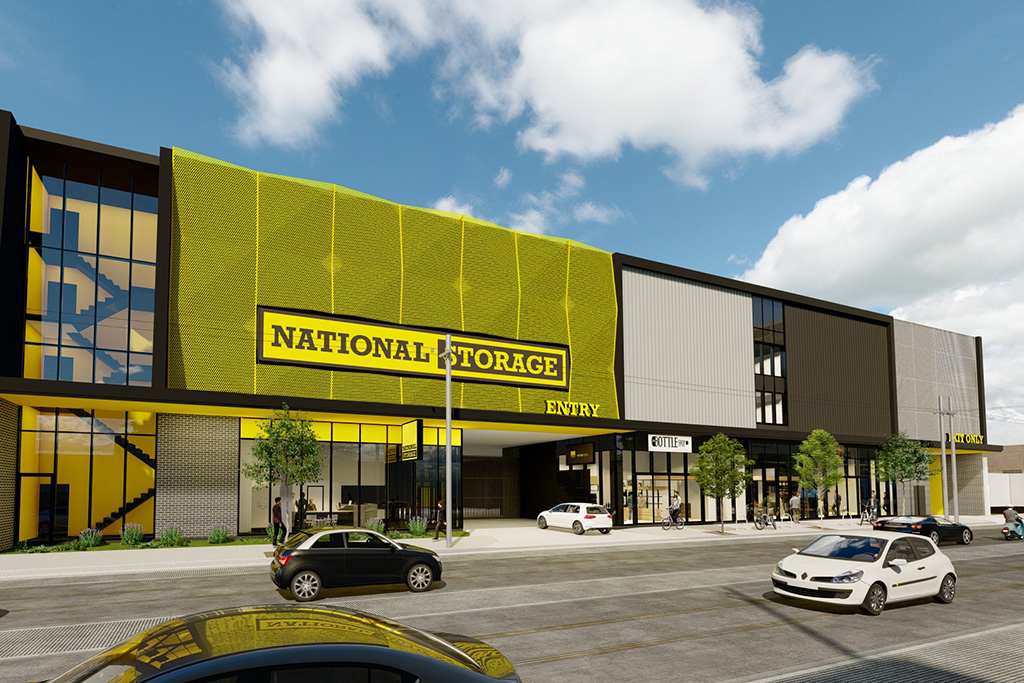
Hansen Yuncken
Industrial
Coburg, VIC
Completed
National Storage is a new, 4-storey storage facility in Coburg, in Melbourne’s northern suburbs. The building had a large footprint, spanning 2600-2700m2 per level. PCF completed this project with a combination of scaffold edge protection and screens with the internal areas being complete with a pan system for extra speed. PCF installed precast for the project while also using tube formwork for various columns throughout.




